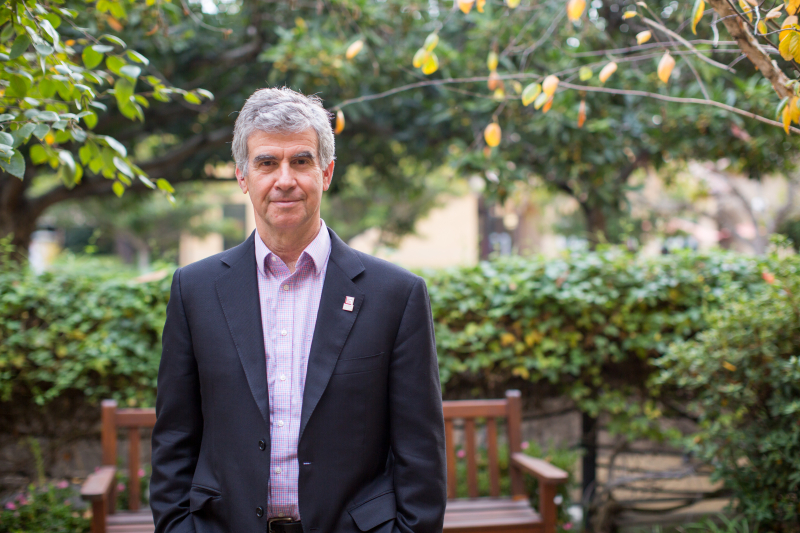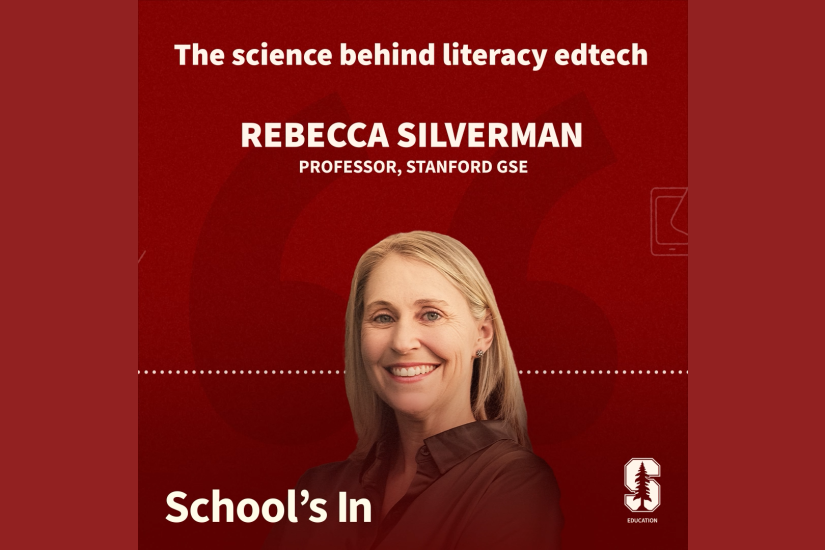
Building a sustainable home for Stanford Graduate School of Education
The ambitious campus construction project at Stanford Graduate School of Education (GSE) is more than just a series of upgrades designed to benefit future generations of educators. It’s a comprehensive approach to sustainability that considers history and people, as well as the planet.
From preserving roofing tiles, windows and entire buildings to establishing more energy-efficient infrastructure, architects, engineers, and construction teams have been working behind the scenes to ensure that the new GSE is a greener one.
“The first step for this project was figuring out the smaller parts we wanted, and how they fit into a larger whole,” said Mousam Adcock, a principal at CAW Architects who has been involved with the project since 2017. “Sustainability was obviously a very important part of this process, and we think of it as something that can be achieved environmentally, socially, and historically.”
Reducing waste while recycling and reusing materials
One of the biggest ways that the project has minimized its ecological impact is by preserving the exterior of the historic north building (also known as the education building), which was originally designed in the 1930s. The building was effectively gutted and kept intact to make room for interior renovations.
Many other aspects of the building's original makeup also were retained, including columns, windows, and floor and roofing tiles.
“The best thing about it from a sustainability standpoint is that we’re reusing the whole structure, rather than tearing it down and pouring tons of concrete to build anew,” said Susan Vargas, senior energy management specialist at Stanford. “Doing that adaptive reuse of the massive structure of the building is the best, because all of that embodied energy in the concrete and other building materials is being retained.”
For other parts of the GSE project, which include the Barnum Center renovation and construction of a new south building adjacent to it, all nonhazardous materials were either recycled or repurposed.
“Every material that was demolished was removed and sorted in a sustainable way,” Adcock said. “Every piece of rebar in the old [north] building that was removed from the interior core was recycled, and every chunk of concrete was crushed to be reused elsewhere.”
Energy efficiency as a priority
In addition to avoiding physical waste, teams involved in the GSE construction project are building to ensure that it is as energy efficient as possible. This means updating the heating and cooling systems, and minimizing energy use while still meeting building needs.
“There’s a central energy facility on the west side of campus that generates hot water, puts it into pipes and sends it all the way around the university, and this will be the first time that the north building and Barnum will be connected to this system,” Vargas said. “When the campus was getting switched over from steam to hot water, we couldn’t do the education building because it had old steam radiators and there wasn’t a way for those to work properly with hot water.”
These hydronic radiant cooling systems, which use hot and cold water to heat and cool buildings, are more energy efficient, and will be used in the north building’s forum space from the ground up to focus conditioned air at the people level, expending less energy in higher areas of the building.
“For high-volume spaces, the most effective way to heat and cool is to have it where people are,” Adcock said. “So if it’s radiated off of the floor and about six feet up, then you don’t have to condition the whole room. This way you’re actually using less energy to condition large-volume spaces.”
Right off the bat, the new and remodeled buildings will use a third less energy than they would have if they were served by a conventional chiller and boiler, Vargas said.
Creating socially and historically sustainable spaces
Another aspect of the project’s sustainability efforts centers around the idea of social sustainability, which prioritizes the needs of people in a building. The facets of design created with people in mind have more to do with ensuring the areas are conducive to learning, working, and convening.
“We think a workspace should be pleasant, a place where people want to go,” Adcock said. “Giving almost every desk in the building access to natural light and a view outside is really important in how we design. It’s taking care of everyone’s well-being by having that access to nature.”
The outdoor areas around the buildings were also designed to be comfortable, with access to shade, which also speaks to the idea of social sustainability, she said.
When it comes to historic sustainability, she said retaining elements of the north building like the exterior, roof tiles, columns, and windows honors the original construction while modernizing the building as a whole.
“When you enter the north building lobby once it’s all renovated, it will have a lot of the old pieces from the original, but as you move toward the new forum, you transition from the historic space to the new space, and it’s quite clear where that happens,” Adcock said. “It’s a gradual transition from the old to the new, so we’re being respectful to what came before.”
Her favorite aspect of the project’s design and construction is the fact that no matter where someone is on the GSE campus, they won’t be far from the outdoors.
“Whether you’re on the first floor in the north building or the fourth floor terrace of the south building, you can instantly be connected to the fact that you’re learning and working on a beautiful campus in California.”



